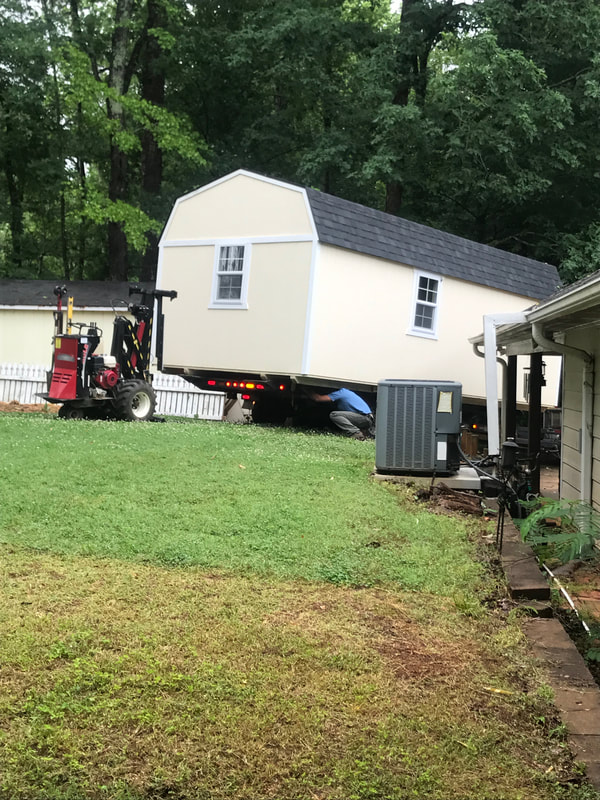|
So, at this point in the “The Barn” process, it was almost graduation. My Barn was delivered the Monday after my graduation. Yes! It was delivered by the time that I wanted it. Like I said before, I didn’t think it through and realize that the inside of The Barn needed to be completed before I put stuff from the dorm in there. The first living room was full of things that would eventually be put in The Barn and part of it was stuff I had taken out of my dorm room on campus. When it was delivered, one man brought it up on a trailer. One. Dude. And we live on a very large hill so our driveway is extra steep. Like, it’s basically a baby mountain. They had to come out beforehand to check to make sure that it could be driven up our driveway. Anyway, it was possible. The guy stops at the end of the driveway, gets out of the truck and pulls out a remote control. Literally, an extra wheel drops down and he is able to control the entire trailer and move it to an angle so that it was possible for him to drive up the driveway. Once up the driveway, he then proceeded to drive in our roundabout at the top of the hill so he could back the entire building to the backyard. It was an interesting thing to watch because, once again, it was one guy doing the entire thing. He backed it up and lowered a platform and then attached two more wheels onto the building and pulled out what looked like an oversized Segway. This oversized Segway attached to the other end of the building and he backed the entire thing off of the trailer and placed it exactly where I had said I wanted it. Boom. Done. Almost. For the next few hours he was playing cinderblocks underneath the building so make sure it was level and would not fall down the hill. He informed me that I didn’t need to put anything heavy on the inside on one particular side for too long because the building had not settled yet and would end up uneven. So, for a month, I was so scared of messing it up that if I ever went inside, I sat in the middle of it. The next thing I needed to do was figure out how to build a partition wall to extend one of the lofts because I needed more storage. For a second, I was thinking I could do this stuff myself. No. I got a contractor who hired out an electrician and plumber. They helped me make The Barn what it is now. While I did have them wire, plumb, build a partition wall, and a ton of other stuff, I did as much as I could. I cut the floor for the bathroom area, got the carpet bound and cut to size, painted the drywall and ceiling, and insulated it. I learned so many things from this project. The most important lesson I learned was that you should definitely fork out the money to have somebody else insulate it but if you’re going to do it yourself, don’t do it on July 4th weekend. I made that mistake. It was hot. I actually melted. I used ROXUL insulation, which means it’s rock wool, which means small rocks. For three days, I was in pants and long sleeves with a mask on my face and safety glasses because insulation hurts and itches. Those clothes had to be washed four times and I think it still had some insulation in it. I haven’t worn those clothes since. Another thing I did myself was place the plastic underneath The Barn so that it would help keep the hot water heater insulated. That was better than the insulating but still terrible because spiders are a thing. This part of the process took the entire three months of summer (May-August). It was finally finished with the final inspection and I could move furniture and carpet in it. So, I called helpers over to help lift heavy things and set my desk up. It didn’t take very long to put everything inside after the carpet was down. Bam. It was finished (except for decorations, which I still have not put up yet). But I do have an HVAC. So, heating and A/C! Yay for not melting or freezing! Fun Facts: 1. Being a musician, I need multiple outlets. When I designed The Barn, I put 16 outlets originally and ended up with 19 because what happens if I need another outlet?? I actually use many of these outlets. 2. Did you know that a Keurig needs a designated outlet because it draws so much energy to heat water so quickly? Yeah. I had no idea. 3. Probably don’t insulate in the summer unless absolutely necessary (or get somebody else to do it). 4. Always plan stuff like this for future use. I did things a little differently because of this. I roughed in a shower in case I ever wanted it to be more than just a studio space. Of course, to add a shower, I need another permit. But if I ever DID want to add a shower, it was cheaper to rough it in now than to tear out walls and add extra pipes later. Plan for everything. Here are the final pictures of The Barn. Like I said in my last post, there were so many steps to completing this project but I am so very happy that I have done it. What are your projects you have worked on/will work on in the future?
Keep playing. Brittany
3 Comments
Donna
10/26/2017 04:55:42 pm
Nice job on the blog.
Reply
Rom Delaney
10/26/2017 06:24:24 pm
I'm so proud
Reply
Leave a Reply. |
AuthorI'm just a musician trying to make people feel something. Archives
March 2018
|

